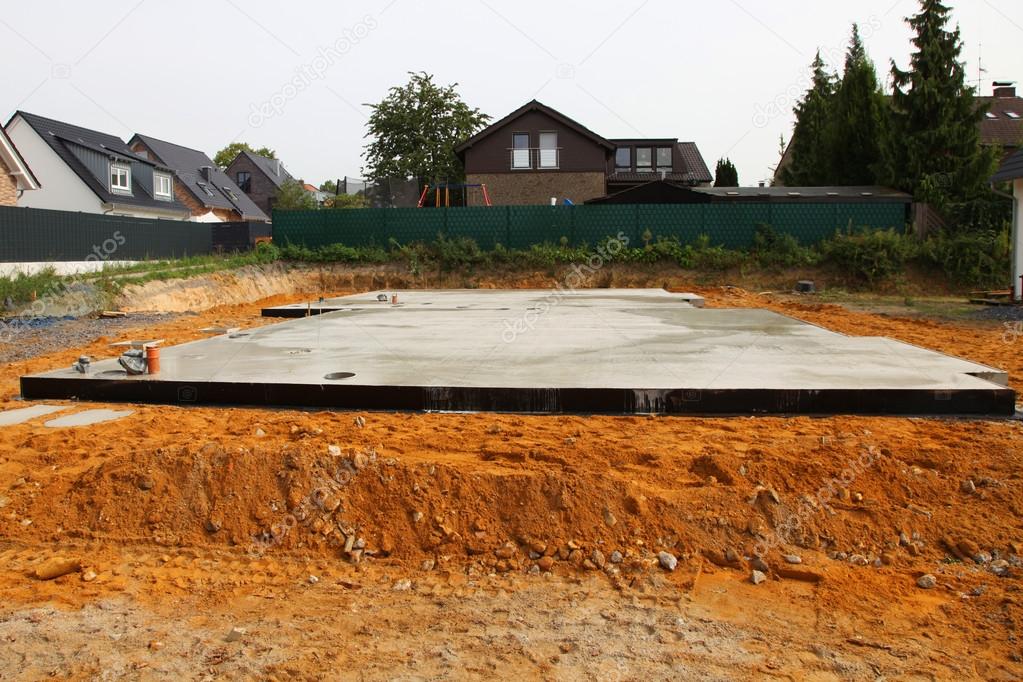새로 새로 마련 하는 기초 층 바닥과 기초 마련 — 스톡 이미지
L
2000 × 1333JPG6.67 × 4.44" • 300 dpi표준 라이센스
XL
5102 × 3401JPG17.01 × 11.34" • 300 dpi표준 라이센스
super
10204 × 6802JPG34.01 × 22.67" • 300 dpi표준 라이센스
EL
5102 × 3401JPG17.01 × 11.34" • 300 dpi확장 라이센스
Newly laid floor and foundation for a house in an urban residential neighbourhood with neighbouring properties visible Newly laid floor and foundation for a house in
— 님의 사진 Farina6000- 작가Farina6000

- 13185759
- 유사한 이미지 찾기
- 5
스톡 이미지 검색어:
동일 시리즈:
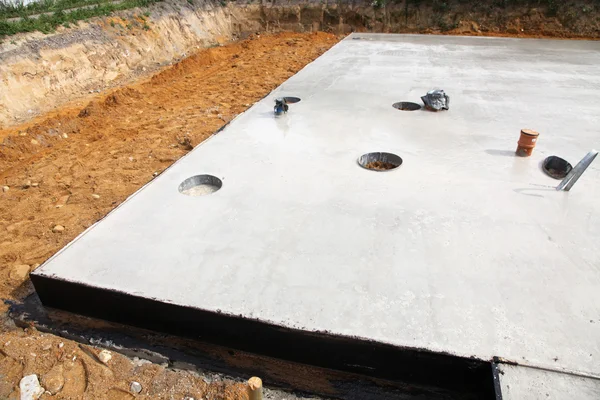
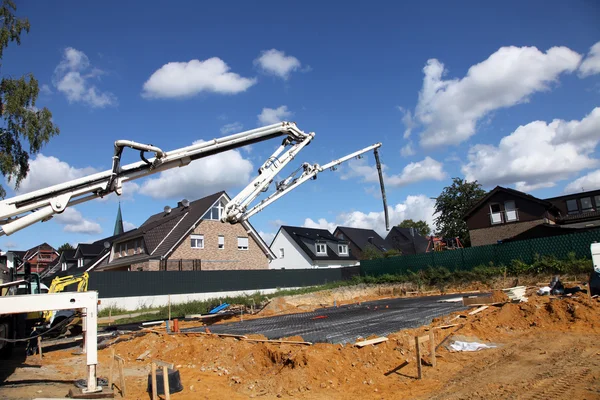
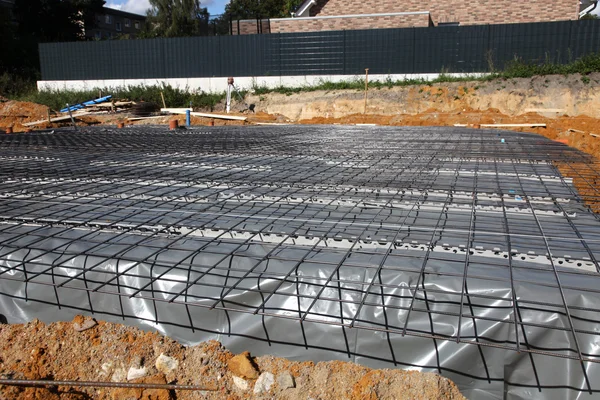
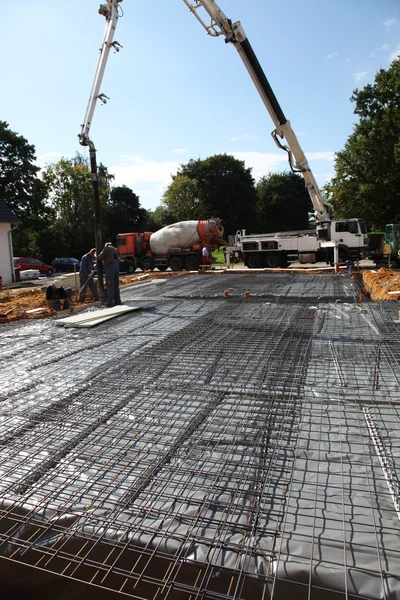
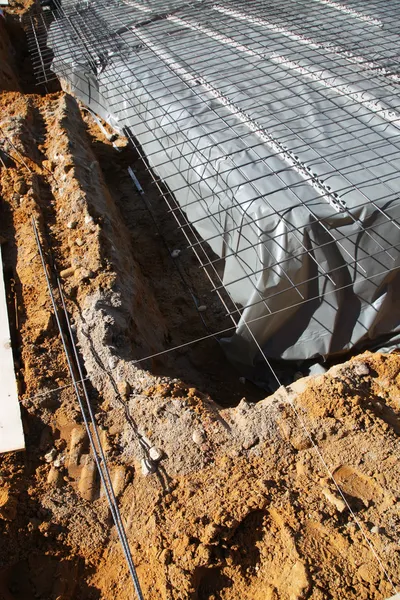
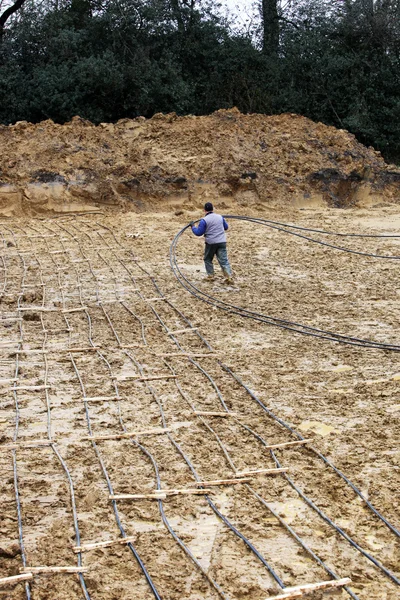
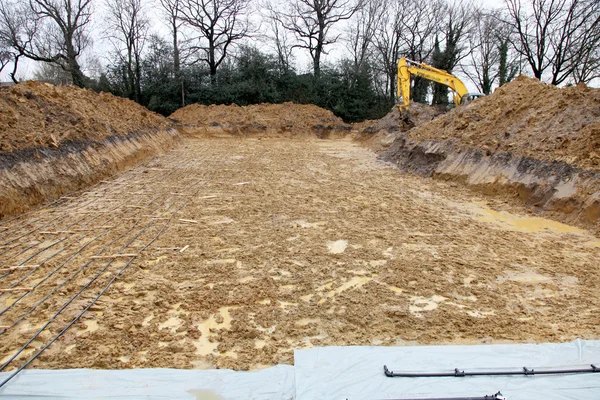
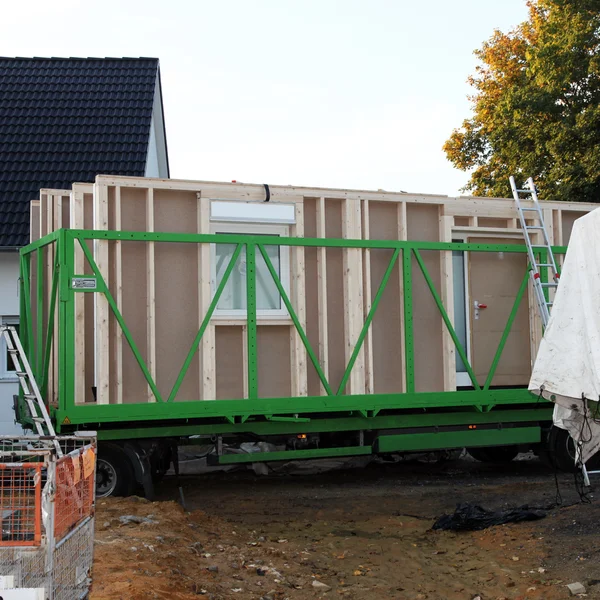
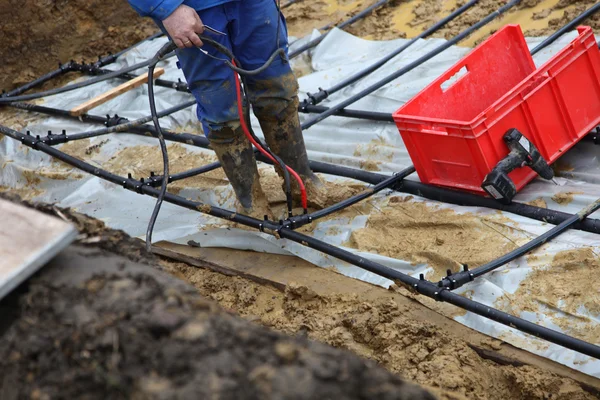
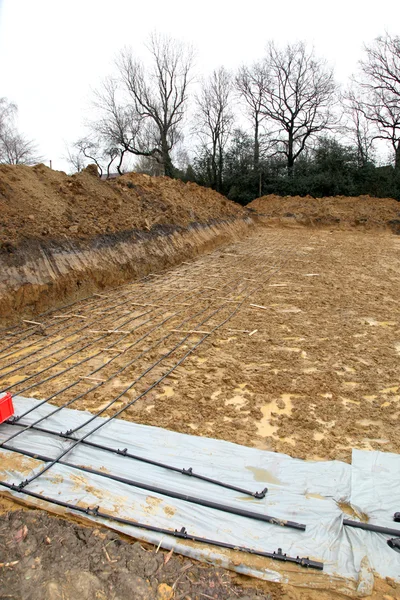
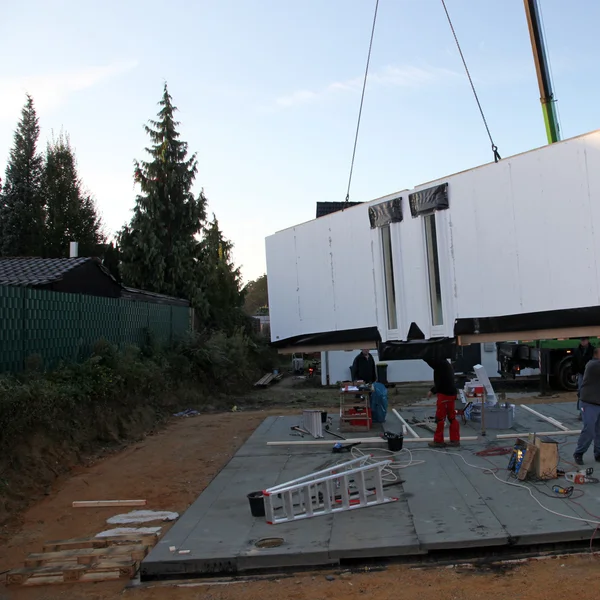
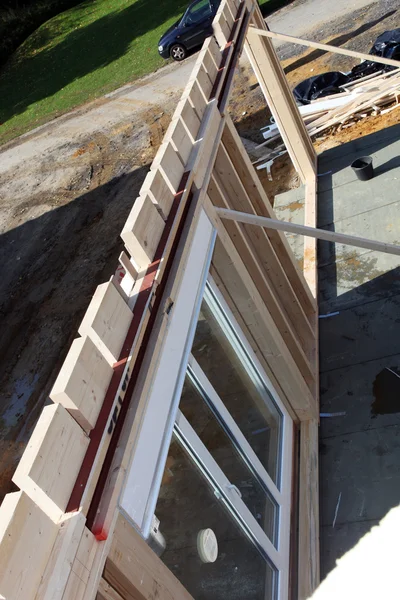

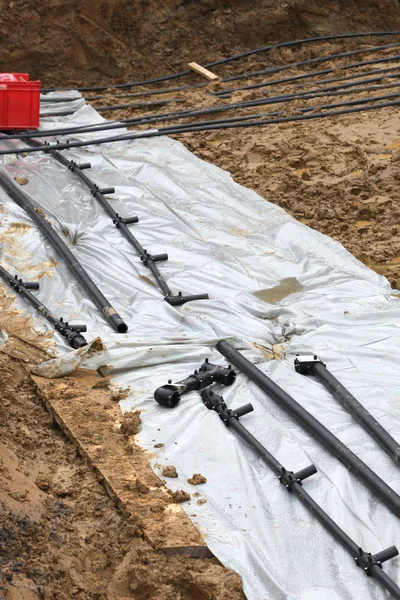

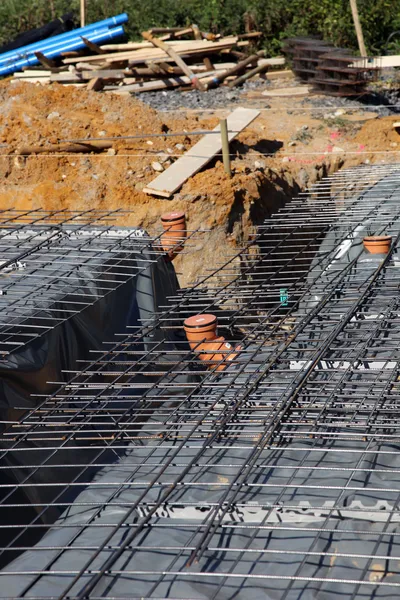
유사 스톡 비디오:


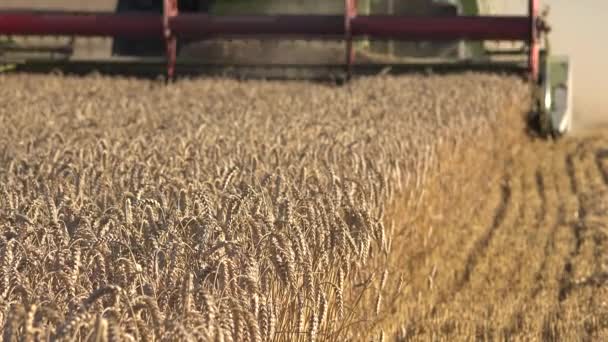



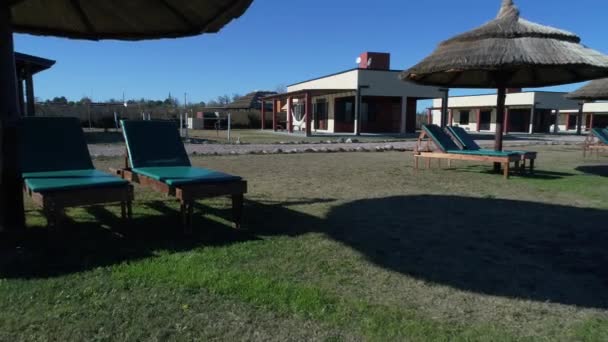



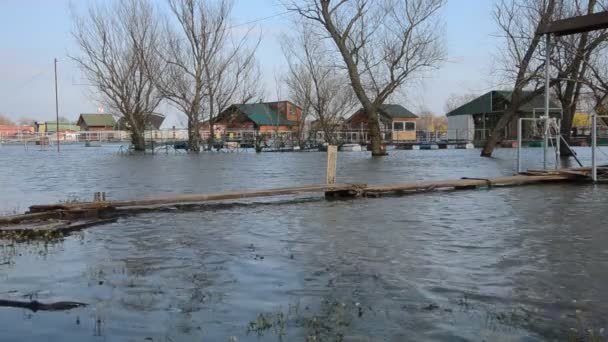







사용 정보
표준 또는 확장 라이센스에 따라 이 로열티-프리 "새로 새로 마련 하는 기초 층 바닥과 기초 마련" 사진을 개인적 및 상업적 목적으로 사용할 수 있습니다. 표준 라이센스는 광고, UI 디자인, 제품 패키지를 비롯한 대부분의 사용을 커버하며, 최대 500,000부까지 인쇄할 수 있습니다. 확장 라이센스는 무제한 인쇄 권한과 함께 표준 라이센스 하의 모든 사용을 커버하며 다운로드한 스톡 이미지를 상품, 제품 재판매 또는 무료 배포에 사용할 수 있도록 합니다.
이 스톡 사진 구입 시 최대 5102x3401 의 고해상도로 다운로드할 수 있습니다. 업데이트 날짜: 2012년 9월 23일
