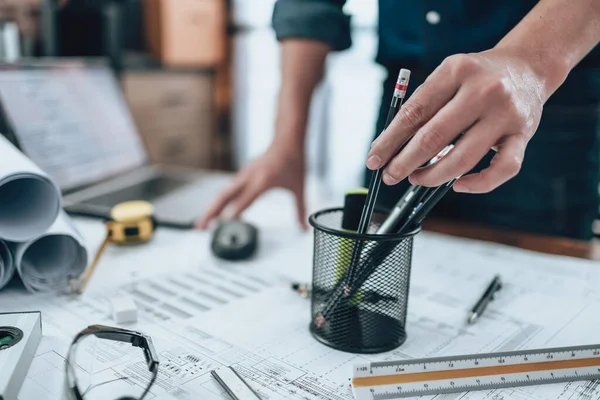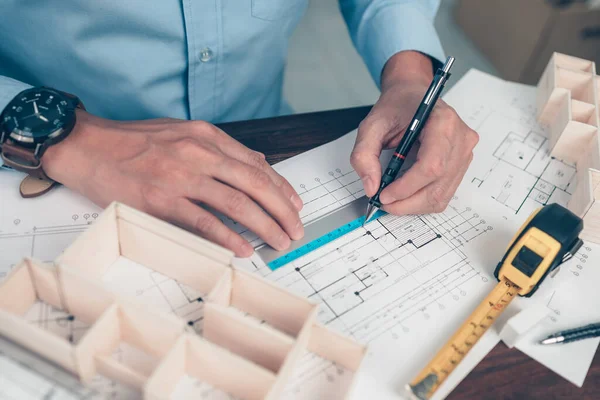아키 텍 트 엔지니어는 청사진을 작업하는 펜 과작은 T 슬라이드 그림 디자인을 사용 한다. 주택 계획 설계와 건축 개념. — 스톡 이미지
L
2000 × 1333JPG6.67 × 4.44" • 300 dpi표준 라이센스
XL
6240 × 4160JPG20.80 × 13.87" • 300 dpi표준 라이센스
super
12480 × 8320JPG41.60 × 27.73" • 300 dpi표준 라이센스
EL
6240 × 4160JPG20.80 × 13.87" • 300 dpi확장 라이센스
아키 텍 트 엔지니어는 청사진을 작업하는 펜 과작은 T 슬라이드 그림 디자인을 사용 한다. 주택 계획 설계와 건축 개념.
— 님의 사진 mudkung- 작가mudkung

- 567293516
- 유사한 이미지 찾기
스톡 이미지 검색어:
동일 시리즈:
















동일 모델:
















사용 정보
표준 또는 확장 라이센스에 따라 이 로열티-프리 "아키 텍 트 엔지니어는 청사진을 작업하는 펜 과작은 T 슬라이드 그림 디자인을 사용 한다. 주택 계획 설계와 건축 개념." 사진을 개인적 및 상업적 목적으로 사용할 수 있습니다. 표준 라이센스는 광고, UI 디자인, 제품 패키지를 비롯한 대부분의 사용을 커버하며, 최대 500,000부까지 인쇄할 수 있습니다. 확장 라이센스는 무제한 인쇄 권한과 함께 표준 라이센스 하의 모든 사용을 커버하며 다운로드한 스톡 이미지를 상품, 제품 재판매 또는 무료 배포에 사용할 수 있도록 합니다.
이 스톡 사진 구입 시 최대 6240x4160 의 고해상도로 다운로드할 수 있습니다. 업데이트 날짜: 2022년 5월 10일
