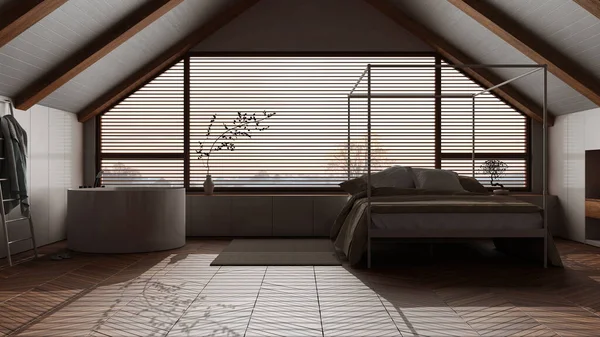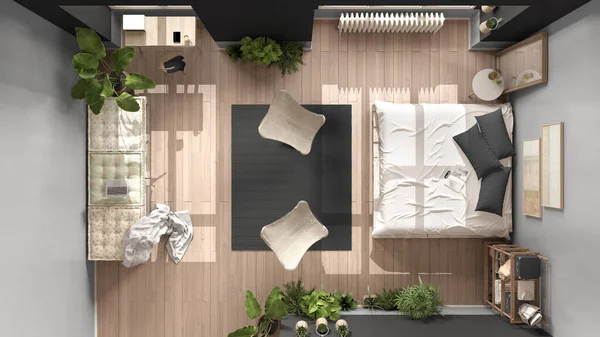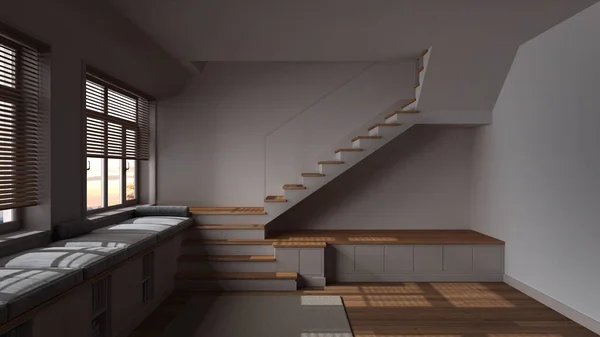Modern loft with mezzanine and staircase, parquet floor and panoramic windows. Studio apartment, open space, bedroom, living room, kitchen and balcony, white and gray interior design — 스톡 이미지
L
2000 × 1125JPG6.67 × 3.75" • 300 dpi표준 라이센스
XL
3000 × 1687JPG10.00 × 5.62" • 300 dpi표준 라이센스
super
6000 × 3374JPG20.00 × 11.25" • 300 dpi표준 라이센스
EL
3000 × 1687JPG10.00 × 5.62" • 300 dpi확장 라이센스
Modern loft with mezzanine and staircase, parquet floor and panoramic windows. Studio apartment, open space, bedroom, living room, kitchen and balcony, white and gray interior design
— 님의 사진 ArchiVIz- 작가ArchiVIz

- 329317030
- 유사한 이미지 찾기
- 4.5
스톡 이미지 검색어:
동일 시리즈:
















사용 정보
표준 또는 확장 라이센스에 따라 이 로열티-프리 "Modern loft with mezzanine and staircase, parquet floor and panoramic windows. Studio apartment, open space, bedroom, living room, kitchen and balcony, white and gray interior design" 사진을 개인적 및 상업적 목적으로 사용할 수 있습니다. 표준 라이센스는 광고, UI 디자인, 제품 패키지를 비롯한 대부분의 사용을 커버하며, 최대 500,000부까지 인쇄할 수 있습니다. 확장 라이센스는 무제한 인쇄 권한과 함께 표준 라이센스 하의 모든 사용을 커버하며 다운로드한 스톡 이미지를 상품, 제품 재판매 또는 무료 배포에 사용할 수 있도록 합니다.
이 스톡 사진 구입 시 최대 3000x1687 의 고해상도로 다운로드할 수 있습니다. 업데이트 날짜: 2020년 1월 2일
